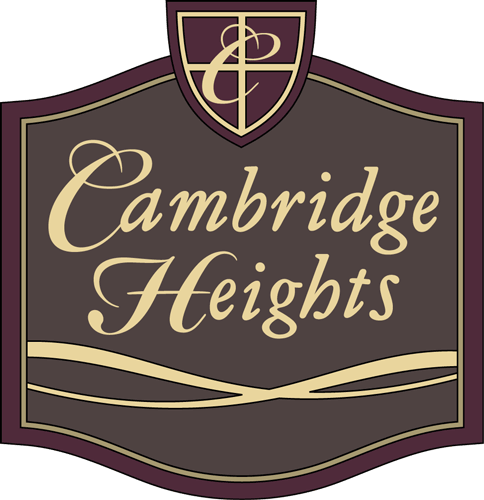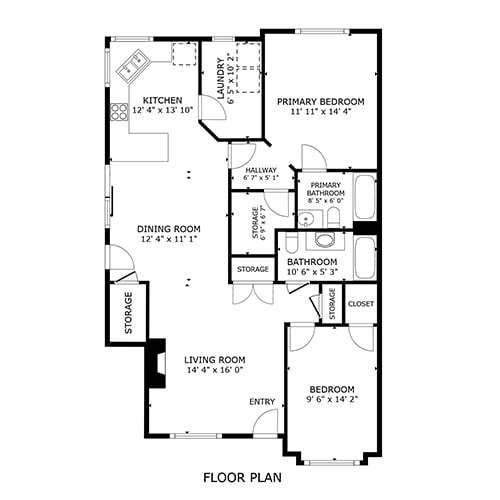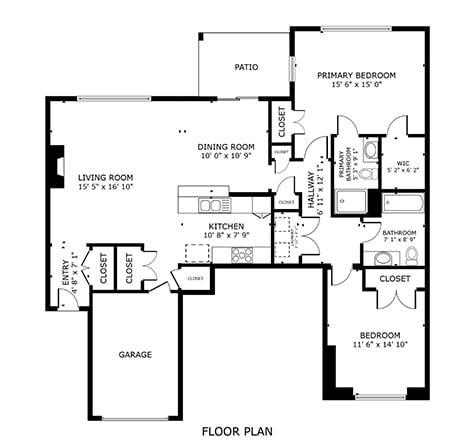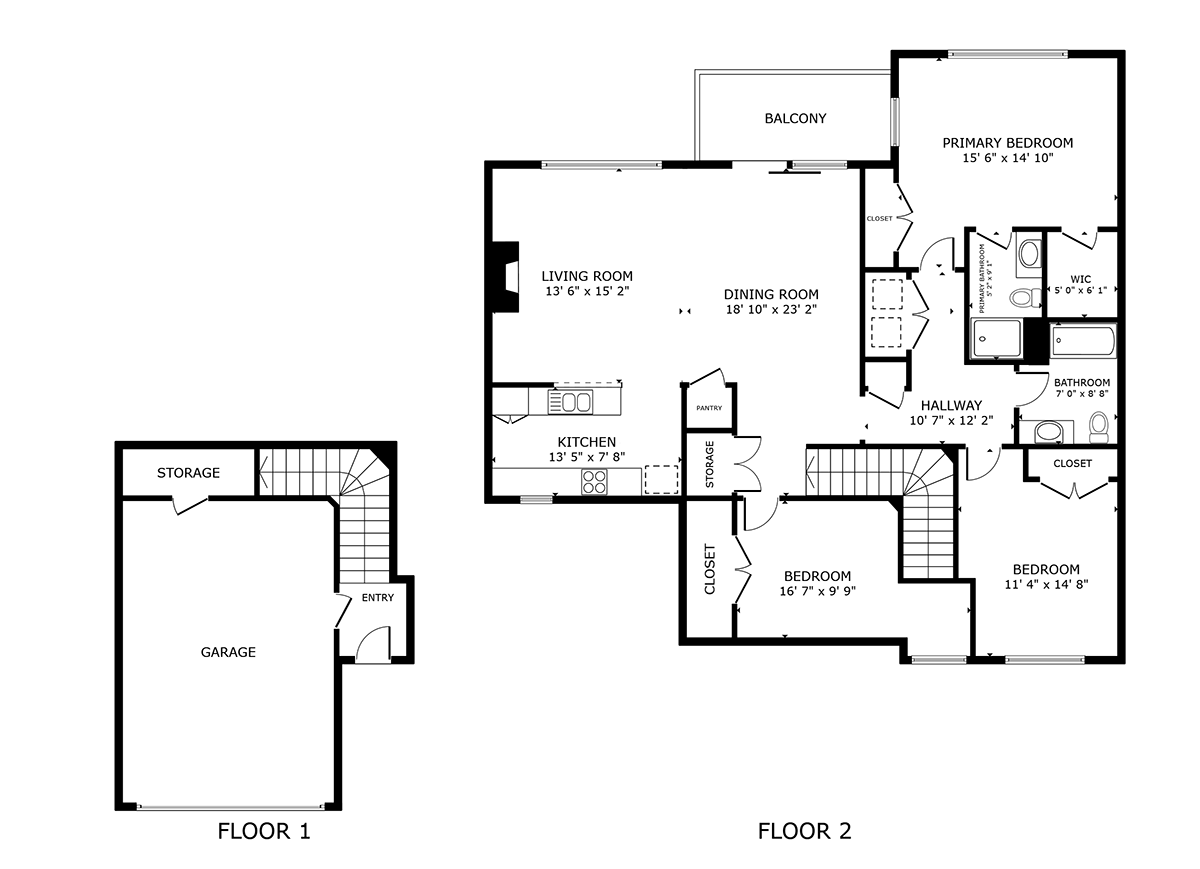585-586-6140

4 Spacious Apartment Floor Plans
Cambridge Heights’ floor plans are open and spacious. Choose between a two- or three-bedroom townhome, each with features such as attached garages, vaulted ceilings, separate dining areas, laundry rooms, and private patios/balconies.
- $2050 Per Month
- Two Bedrooms
- Two Bath
- 1205 Square Feet
- Includes Trash
- Garage
- Balcony
- Laundry Washer / Dryer Included in Unit
- Primary Bedroom w/ En Suite
- Primary Bedroom Includes Spacious Closets
- Fireplace
- Cathedral Ceilings
- Dining Area
- Covered Porch
- Open Kitchen With Updated Stainless Steel Appliances
- $2100 Per Month
- Includes Trash
- Attached Garage
- Patio
- Two Bedroom
- Two Bath
- Open Great Room
- Galley-Style Kitchen With Updated Stainless Steel Appliances
- Pantry Closet
- Laundry Washer / Dryer Included in Unit
- Primary Bedroom w/ En Suite
- Primary Bedroom Includes Spacious Closets
- Linen Closet in the Bathroom
- Coat Closet in the Foyer

- $2300 Per Month
- Three Bedrooms
- Two Bath
- Includes Trash
- Garage w/Private Entry
- Balcony
- 1454 Square Feet
- Fireplace
- Open Kitchen With Updated Stainless Steel Kitchen Appliances
- Breakfast Bar
- Dining Room
- Laundry Washer / Dryer Included in Unit
- Primary Bedroom w/ En Suite
- Primary Bedroom Includes Spacious Closets
- Walk-in Closets
- $2400 Per Month
- Three Bedrooms
- Two Baths
- Includes Trash
- Balcony
- 1536 Square Feet
- Covered Porch
- Garage w/Private Entry
- Great Room w/Cathedral Ceilings
- Dining Room
- Galley-Style Kitchen With Updated Stainless Steel Appliances
- Laundry Washer / Dryer Included in Unit
- Primary Bedroom w/En Suite
- Primary Bedroom Includes Spacious Closets
- Walk-In Closets
- Dressing Area




